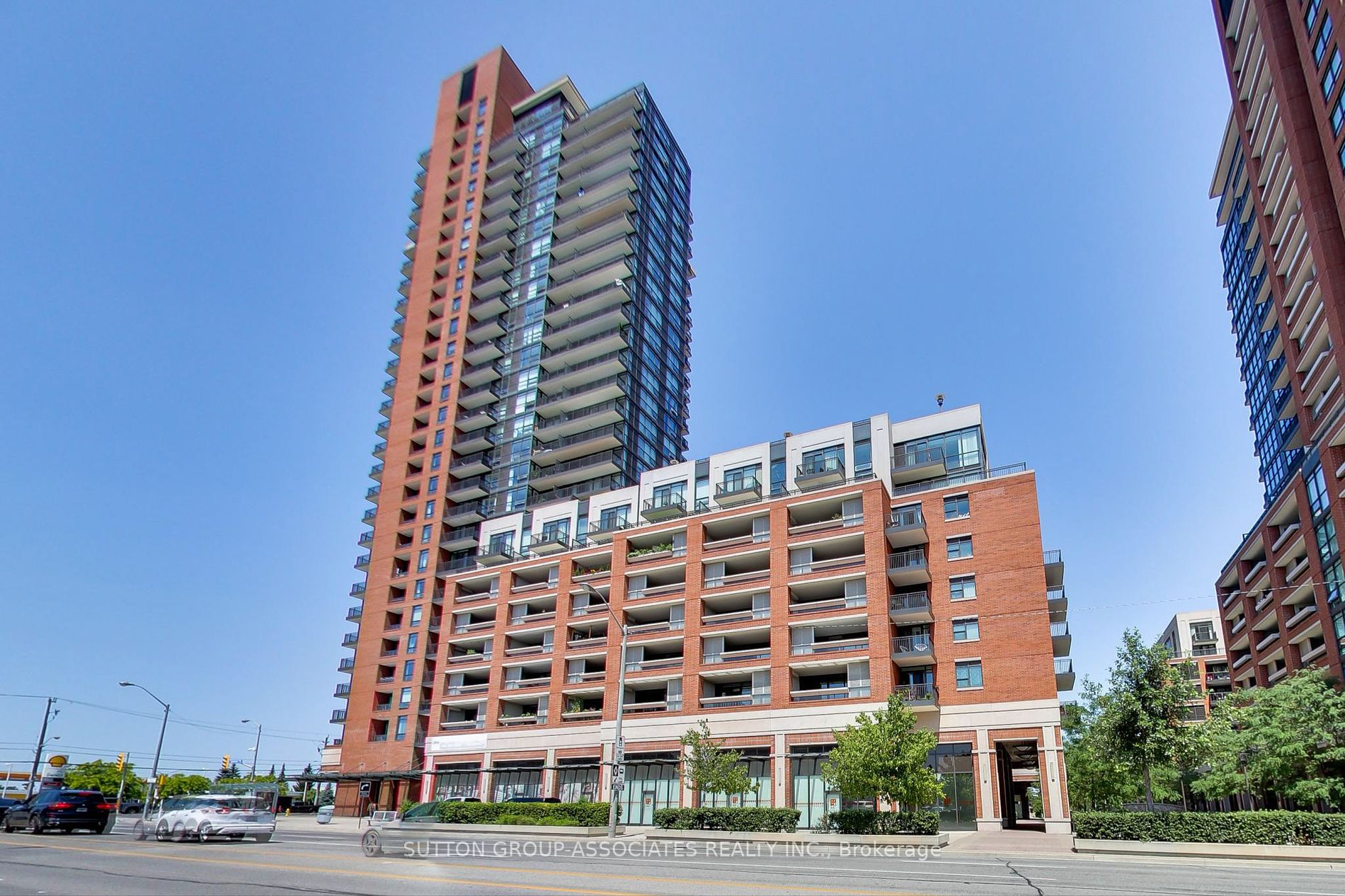
641-830 Lawrence Ave W (Lawrence and Dufferin)
Price: $579,000
Status: For Sale
MLS®#: W9233673
- Tax: $2,360.33 (2023)
- Maintenance:$527.16
- Community:Yorkdale-Glen Park
- City:Toronto
- Type:Condominium
- Style:Condo Apt (Apartment)
- Beds:1+1
- Bath:1
- Size:700-799 Sq Ft
- Garage:Underground
Features:
- ExteriorBrick Front
- HeatingHeating Included, Forced Air, Gas
- Sewer/Water SystemsWater Included
- AmenitiesBbqs Allowed, Concierge, Exercise Room, Indoor Pool, Party/Meeting Room, Sauna
- Lot FeaturesClear View, Park, Place Of Worship, Public Transit, School
- Extra FeaturesCommon Elements Included
Listing Contracted With: SUTTON GROUP-ASSOCIATES REALTY INC.
Description
Nestled in the vibrant Yorkdale/Glen Park neighbourhood, this stunning one-bedroom plus den condo offers a perfect blend of comfort and modern living. The south-facing unit boasts an expansive open concept layout, allowing for ample natural light to flood the space. Step outside onto the large covered terrace, ideal for outdoor entertaining or relaxing with a morning coffee no matter the weather! The kitchen is a chef's dream, featuring stainless steel appliances, a double sink, a pantry, and plenty of storage, making it both functional and stylish. The renovated bathroom is a highlight, showcasing a sleek glass-enclosed shower. Located conveniently close to the Columbus Center, various parks, TTC and major highways, this condo is perfect for those seeking both accessibility and a community feel. Enjoy the nearby amenities, including shopping at Yorkdale (1km) Mall, Lawrence West Station (12 min. walk) and local dining options, all while living in a serene and well-connected environment.
Highlights
TWO storage lockers, parking and unobstructed south views!
Want to learn more about 641-830 Lawrence Ave W (Lawrence and Dufferin)?

Isabel Fernandes-Cunha REALTOR®
Sutton Group-Associates Realty Inc., Brokerage
Helping people open new doors !
Rooms
Real Estate Websites by Web4Realty
https://web4realty.com/
