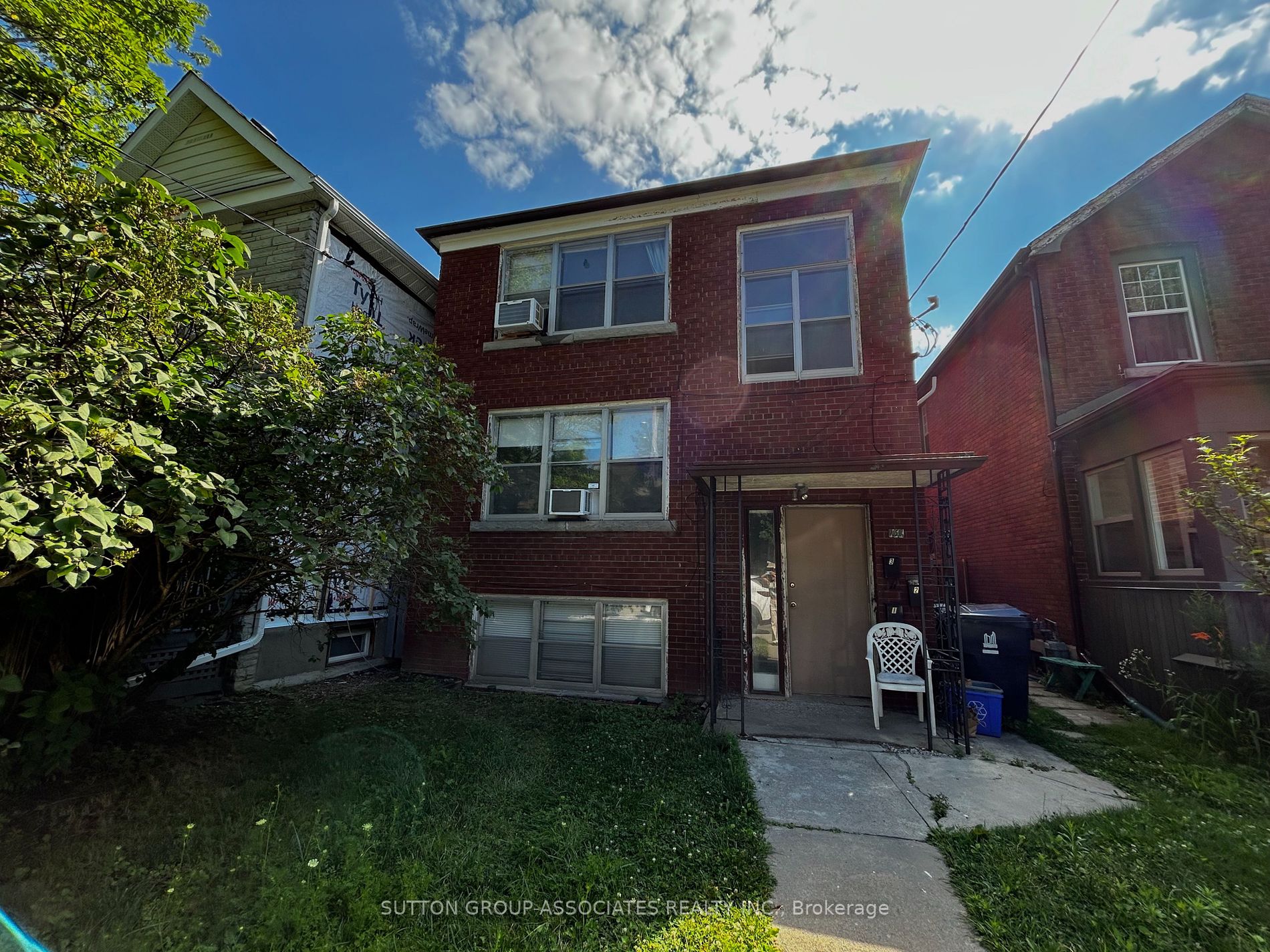
#3-131 Kenwood Ave (St Clair & Vaughan Rd)
Price: $2,500/monthly
Status: For Rent/Lease
MLS®#: C9040624
- Community:Humewood-Cedarvale
- City:Toronto
- Type:Residential
- Style:Multiplex (3-Storey)
- Beds:2
- Bath:1
Features:
- ExteriorBrick
- HeatingForced Air, Gas
- Sewer/Water SystemsSewers, Municipal
- Extra FeaturesAll Inclusive Rental
- CaveatsApplication Required, Deposit Required, Credit Check, Employment Letter, Lease Agreement, References Required
Listing Contracted With: SUTTON GROUP-ASSOCIATES REALTY INC.
Description
Discover the perfect blend of charm and convenience in this delightful 2-bedroom apartment located in the vibrant heart of Humewood. Inclusive of all utilities and move-in ready, this apartment features open and spacious living and dining areas, ideal for hosting gatherings with friends and family. The eat-in kitchen boasts ample cabinetry and a generous pantry, perfect for the avid home cook. The primary bedroom offers a private balcony, a serene spot to enjoy your morning coffee or unwind in the evening. Both bedrooms feature large closets, and there is an additional hallway linen closet, ensuring plenty of storage space throughout. Conveniently situated, this apartment is just a 1-minute walk from two laundromats and close to Loblaws, the TTC, and the St. Clair West subway station. Enjoy a short stroll to popular local hotspots along St. Clair West, including JABS Burgers, Tacos Moras, and The Company We Keep, as well as the Saturday Farmers Market at Wychwood Barns. Experience the vibrant St. Clair West lifestyle and all it has to offer in this welcoming apartment.
Want to learn more about #3-131 Kenwood Ave (St Clair & Vaughan Rd)?

Isabel Fernandes-Cunha REALTOR®
Sutton Group-Associates Realty Inc., Brokerage
Helping people open new doors !
Rooms
Real Estate Websites by Web4Realty
https://web4realty.com/
