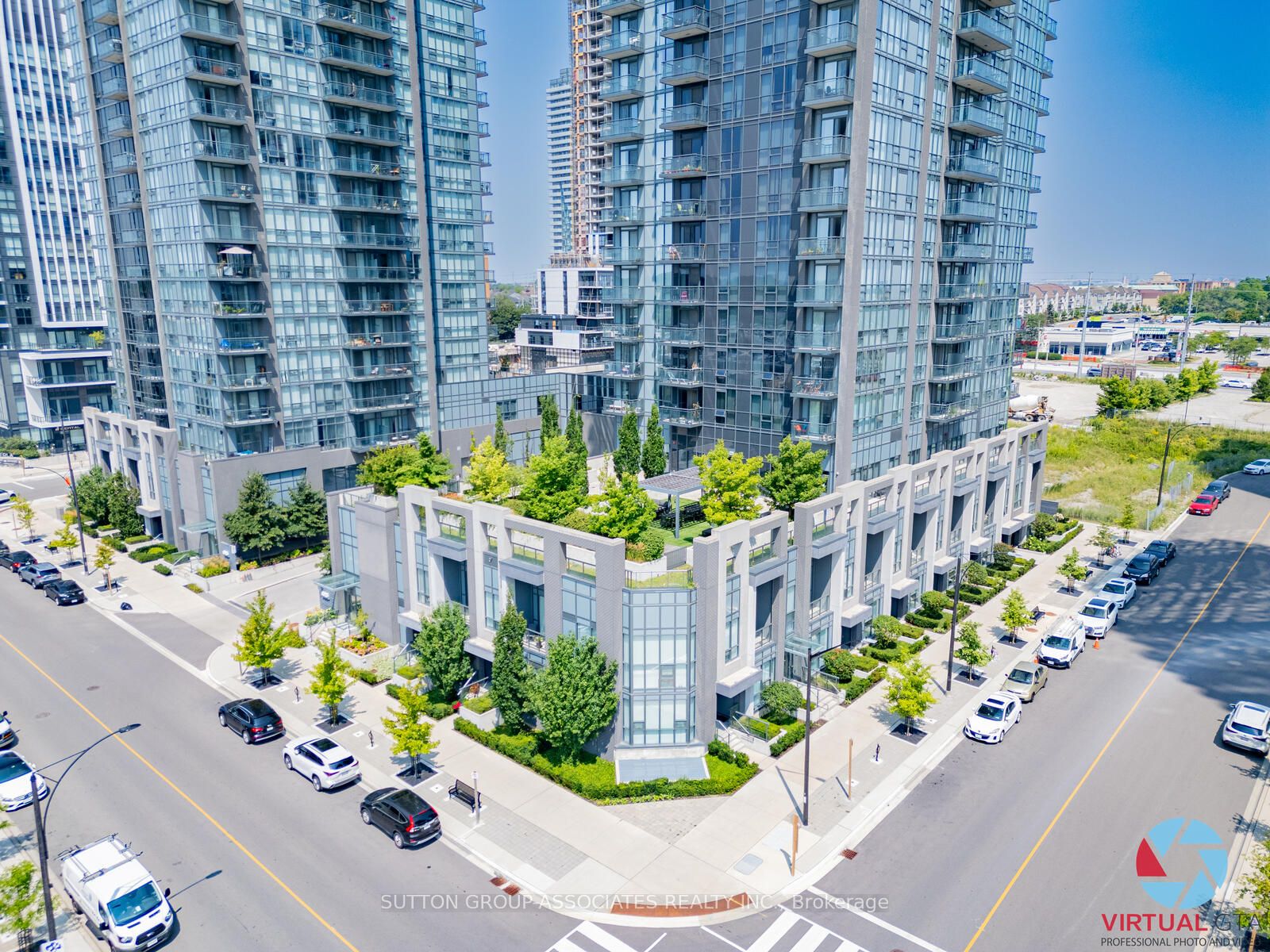
1801-5025 Four Springs Ave (Hurontario & Eglinton)
Price: $589,999
Status: For Sale
MLS®#: W9257499
- Tax: $2,743.23 (2024)
- Maintenance:$481.21
- Community:Hurontario
- City:Mississauga
- Type:Condominium
- Style:Condo Apt (Apartment)
- Beds:1+1
- Bath:1
- Size:600-699 Sq Ft
- Garage:Underground
- Age:0-5 Years Old
Features:
- ExteriorConcrete, Metal/Side
- HeatingHeating Included, Forced Air, Gas
- Sewer/Water SystemsWater Included
- AmenitiesConcierge, Guest Suites, Gym, Indoor Pool, Party/Meeting Room, Visitor Parking
- Lot FeaturesArts Centre, Clear View, Library, Park, Public Transit, Rec Centre
- Extra FeaturesCommon Elements Included
Listing Contracted With: SUTTON GROUP-ASSOCIATES REALTY INC.
Description
Welcome to Amber Condos, where luxury meets convenience in this exquisite 1 bed , 1 bath unit with a spacious den which can be used as a bedroom or a private workspace and rare 10-foot ceilings. Experience the open-concept layout filled with natural light, featuring sleek laminate flooring, elegant quartz countertops, and stainless steel appliances. Nestled in a prime Mississauga location, enjoy easy access to major highways, public transit, and the forthcoming LRT route, all while being mere minutes from Square One and Celebration Sq. Complete with underground parking and locker for additional storage convenience. Amber Condos embodies modern living, sophistication, and unparalleled comfort as residents enjoy an array of excellent amenities, such as a 24-hour concierge, indoor pool, fitness facilities, and outdoor BBQ area, making it an ideal choice for comfortable living. Maintenance Fees include Heat and Water !!
Highlights
Building Amenities: Party/Meeting Room W/Kitchen, Games Room (Billard Table, Soccer, Tvs), Gym, Exercise Room, Indoor Pool, Hot Tub, Separate Saunas, Study Room, Kids Play Room, Outdoor Kids Playground, BBQ Terrace, Guest Suites,
Want to learn more about 1801-5025 Four Springs Ave (Hurontario & Eglinton)?

Isabel Fernandes-Cunha REALTOR®
Sutton Group-Associates Realty Inc., Brokerage
Helping people open new doors !
Rooms
Real Estate Websites by Web4Realty
https://web4realty.com/
